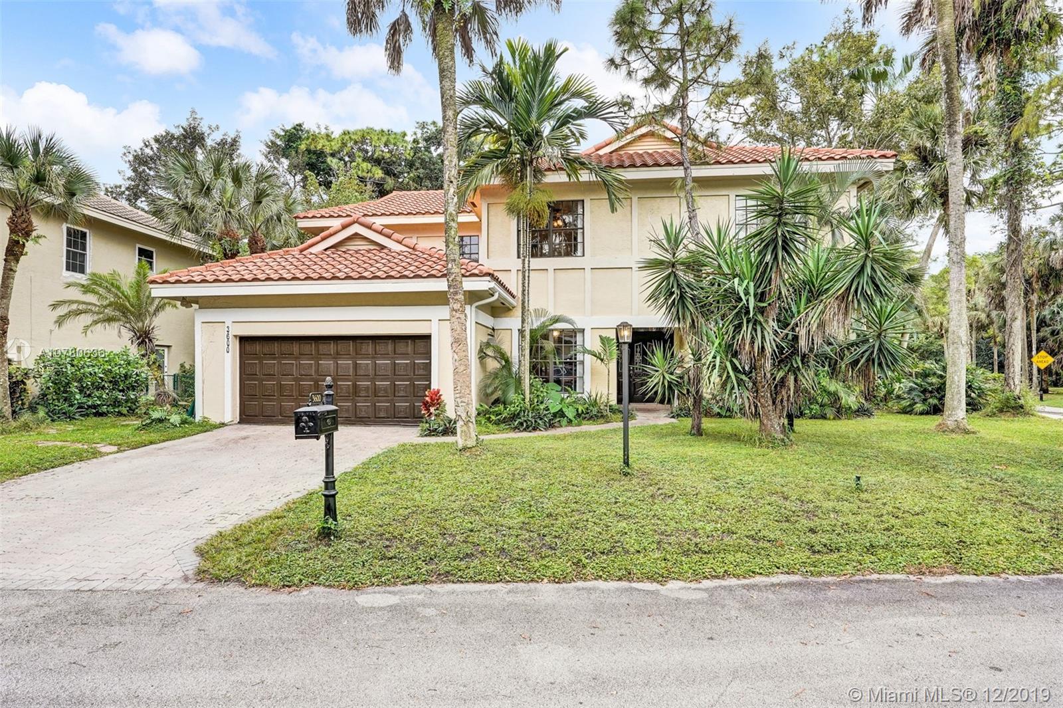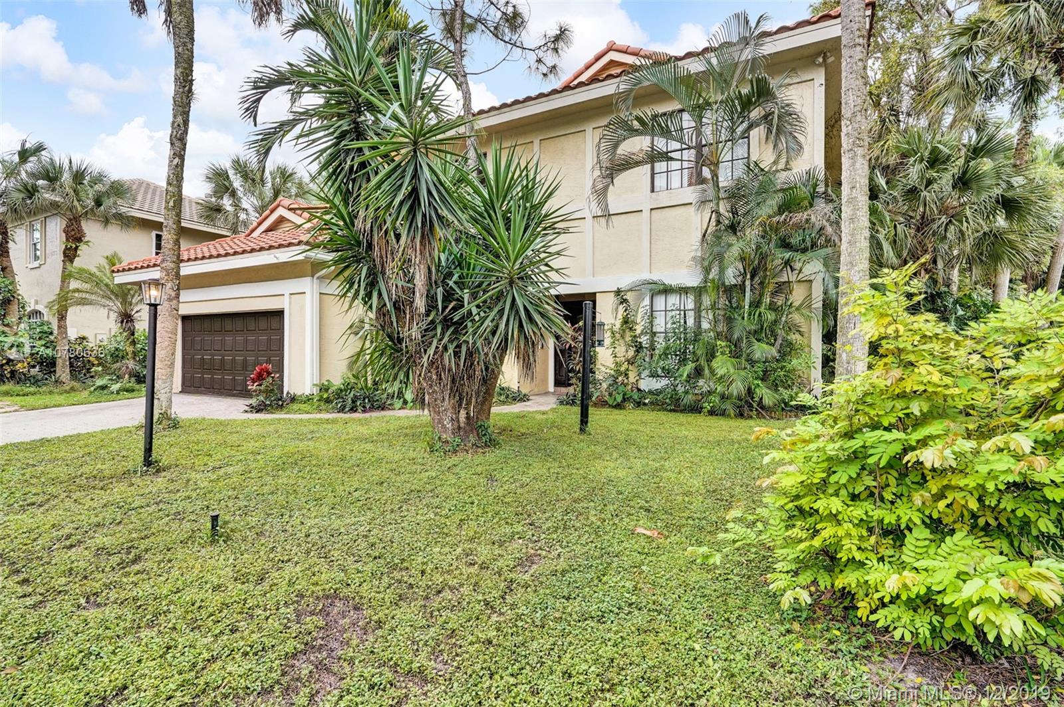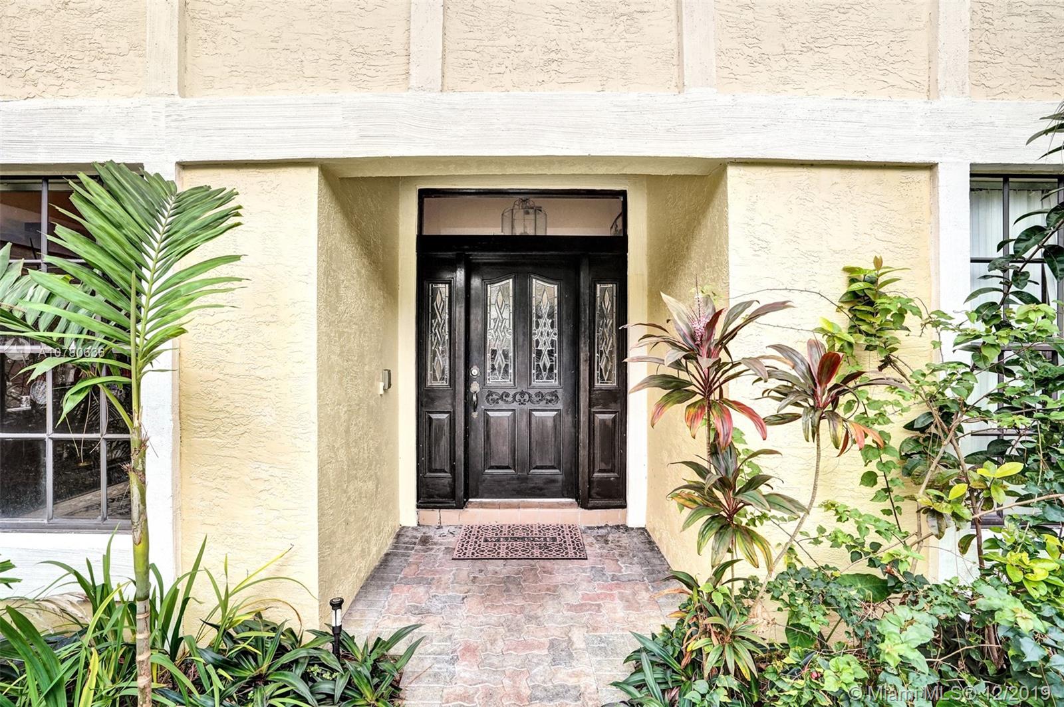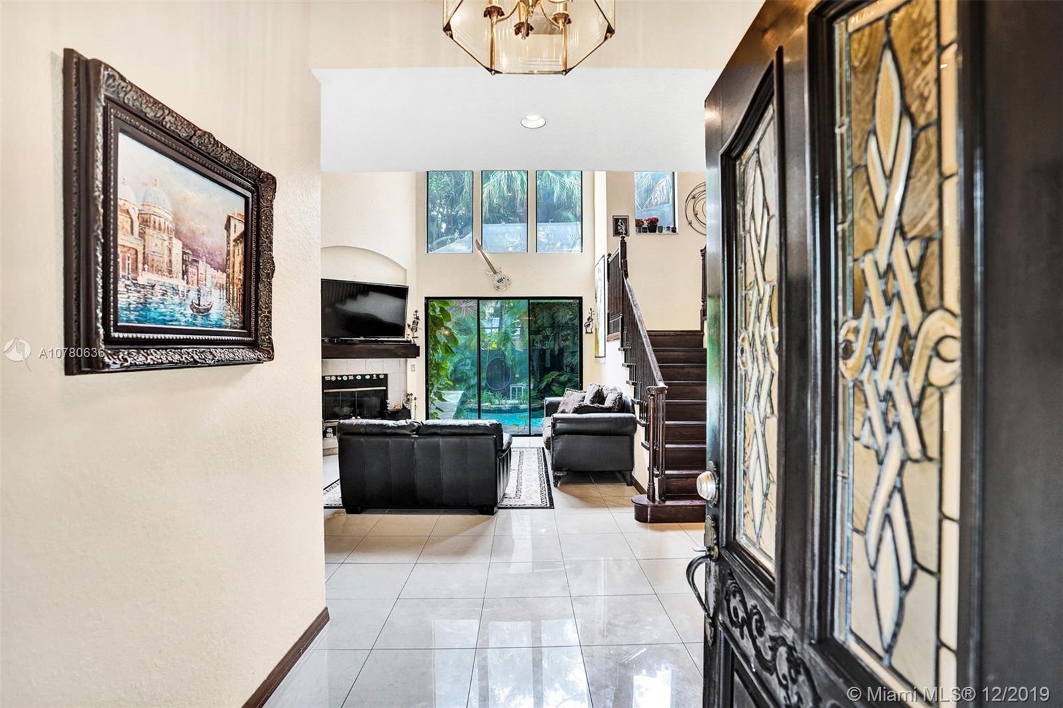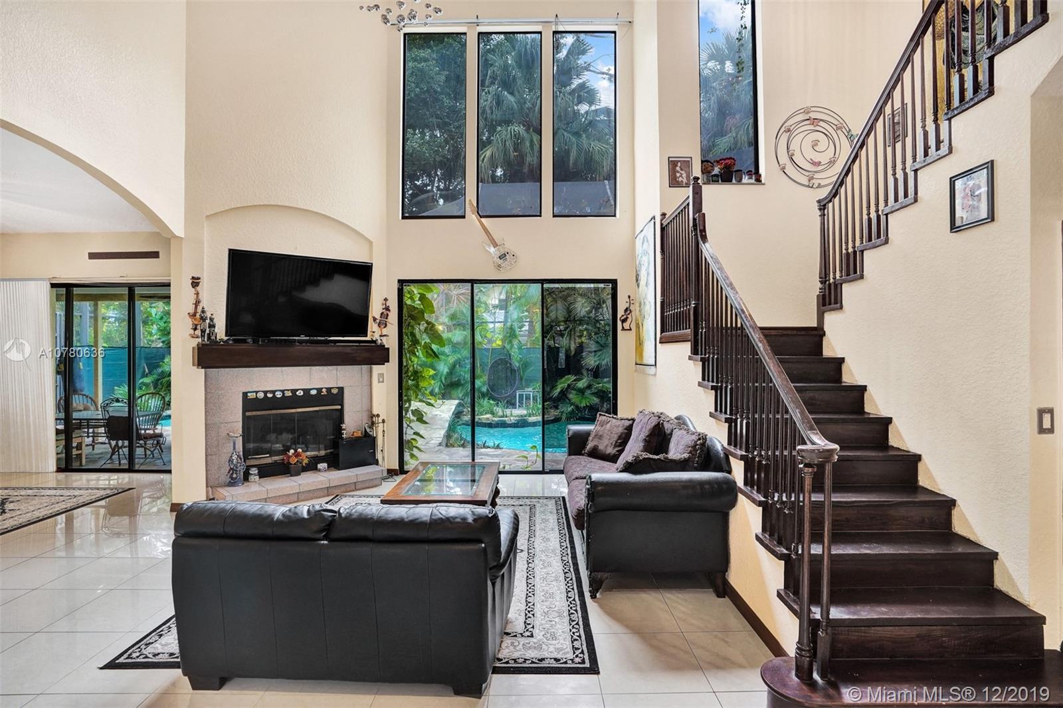$480,000
$490,000
2.0%For more information regarding the value of a property, please contact us for a free consultation.
3600 High Pine Dr Coral Springs, FL 33065
5 Beds
4 Baths
2,680 SqFt
Key Details
Sold Price $480,000
Property Type Single Family Home
Sub Type Single Family Residence
Listing Status Sold
Purchase Type For Sale
Square Footage 2,680 sqft
Price per Sqft $179
Subdivision The Preserve
MLS Listing ID A10780636
Sold Date 03/24/20
Style Detached,Two Story
Bedrooms 5
Full Baths 3
Half Baths 1
Construction Status Resale
HOA Fees $125/mo
HOA Y/N Yes
Year Built 1988
Annual Tax Amount $7,780
Tax Year 2019
Contingent Pending Inspections
Lot Size 0.271 Acres
Property Description
Take a walk through this home with our INTERACTIVE 3D VIRTUAL TOUR. Located in the private gated community of The Preserve. Excellent home for entertaining with a large screened in area that includes the pool and covered patio. The very private zen-like pool and spa will relax the stress right out of you. This beautiful open concept home has 5 Bedrooms & 3-1/2 baths. One bedroom converted into a den. Real wood burning fireplace. First floor has updated Kitchen, granite counter-top, SS appliances, Wine Cooler, Breakfast Nook, Den, Dining Area, Living Area, Laundry Room, Bedroom, and 1 and ½ bathrooms. Second floor has 3 bedrooms and 2 full bathrooms. Huge master bedroom has a balcony, walk-in closet, and a jetted spa tub. Barrel Tile Roof 2007, A/C 4 yrs. Old, Pool Screen Enclosure 2007.
Location
State FL
County Broward County
Community The Preserve
Area 3622
Direction Take Sample Rd. eastbound from University Dr. to Woodside Dr. Turn left (northbound) then make your first right onto Sanctuary Dr. (Entrance of The Preserve). ID NEEDED AT GUARD GATE!!!!
Interior
Interior Features Bedroom on Main Level, Breakfast Area, Eat-in Kitchen, First Floor Entry, Fireplace, High Ceilings, Living/Dining Room, Pantry, Sitting Area in Master, Upper Level Master, Walk-In Closet(s), Attic
Heating Central, Electric
Cooling Central Air, Ceiling Fan(s), Electric
Flooring Tile, Wood
Furnishings Unfurnished
Fireplace Yes
Appliance Built-In Oven, Dryer, Dishwasher, Electric Range, Disposal, Refrigerator, Washer
Exterior
Exterior Feature Enclosed Porch
Parking Features Attached
Garage Spaces 2.0
Pool Heated, In Ground, Pool, Screen Enclosure, Pool/Spa Combo
Community Features Gated
Utilities Available Cable Available
View Y/N No
View None
Roof Type Barrel
Porch Porch, Screened
Garage Yes
Building
Lot Description 1/4 to 1/2 Acre Lot
Faces Northeast
Story 2
Sewer Public Sewer
Water Public
Architectural Style Detached, Two Story
Level or Stories Two
Structure Type Block
Construction Status Resale
Schools
Elementary Schools James S. Hunt
Middle Schools Forest Glen
High Schools Coral Springs
Others
Pets Allowed Conditional, Yes
HOA Fee Include Common Areas,Maintenance Structure,Security
Senior Community No
Tax ID 484114140120
Security Features Gated Community,Smoke Detector(s)
Acceptable Financing Cash, Conventional, VA Loan
Listing Terms Cash, Conventional, VA Loan
Financing Conventional
Special Listing Condition Listed As-Is
Pets Allowed Conditional, Yes
Read Less
Want to know what your home might be worth? Contact us for a FREE valuation!

Our team is ready to help you sell your home for the highest possible price ASAP
Bought with Florida Premier Realty of the Palm Beaches LLC


